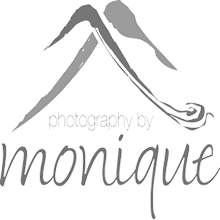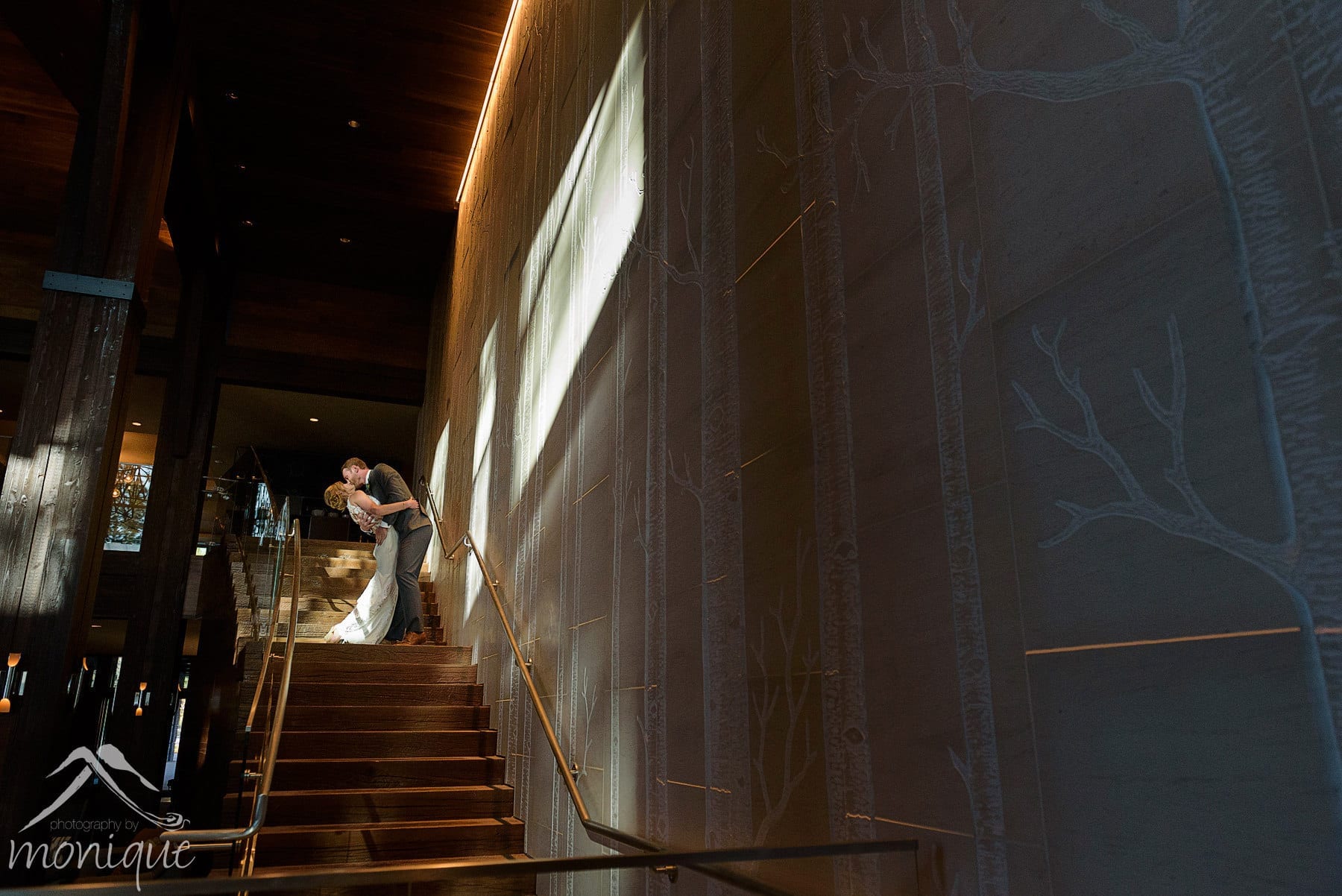
By Monique and Scott
We had the honor of photographing the first wedding at the new Lodge at Edgewood in South Lake Tahoe at the end of May. Natalie and Eric’s wedding ceremony was next to the lake with snow capped Mt. Tallac in the background. Their cocktail hour was held on the patio and inside the Bistro Bar, and their reception was held in the great room, featuring 2 story windows overlooking the lake, and a grand staircase leading up to the guest rooms. We had special access to all of the indoor areas of the new lodge because Natalie is the interior designer for the lodge. So for normal weddings that will be held in this new space, a lot of the images you see here won’t be able to be done because Edgewood has a strict policy that wedding photography can not interfere with the spaces that the hotel guests have access to. Of course, if a couple buys the whole lodge out, then they would have access to places seen here like the grand staircase and the great room. Normally for Lake Tahoe weddings we do a lot more portraiture outside, but because Natalie was the designer, it was important to her to utilize the indoor locations for a lot of their portraits. After photographing weddings at Lake Tahoe for the past 15 years in just about every venue available, we can honestly say that this space is top notch. While we are still suckers for historic venues like Valhalla, The Thunderbird Lodge, Ehrman Mansion and the Fairwinds Estate, we think this place is now the prettiest modern lake front venue. Scroll down to read the design details in the image captions.
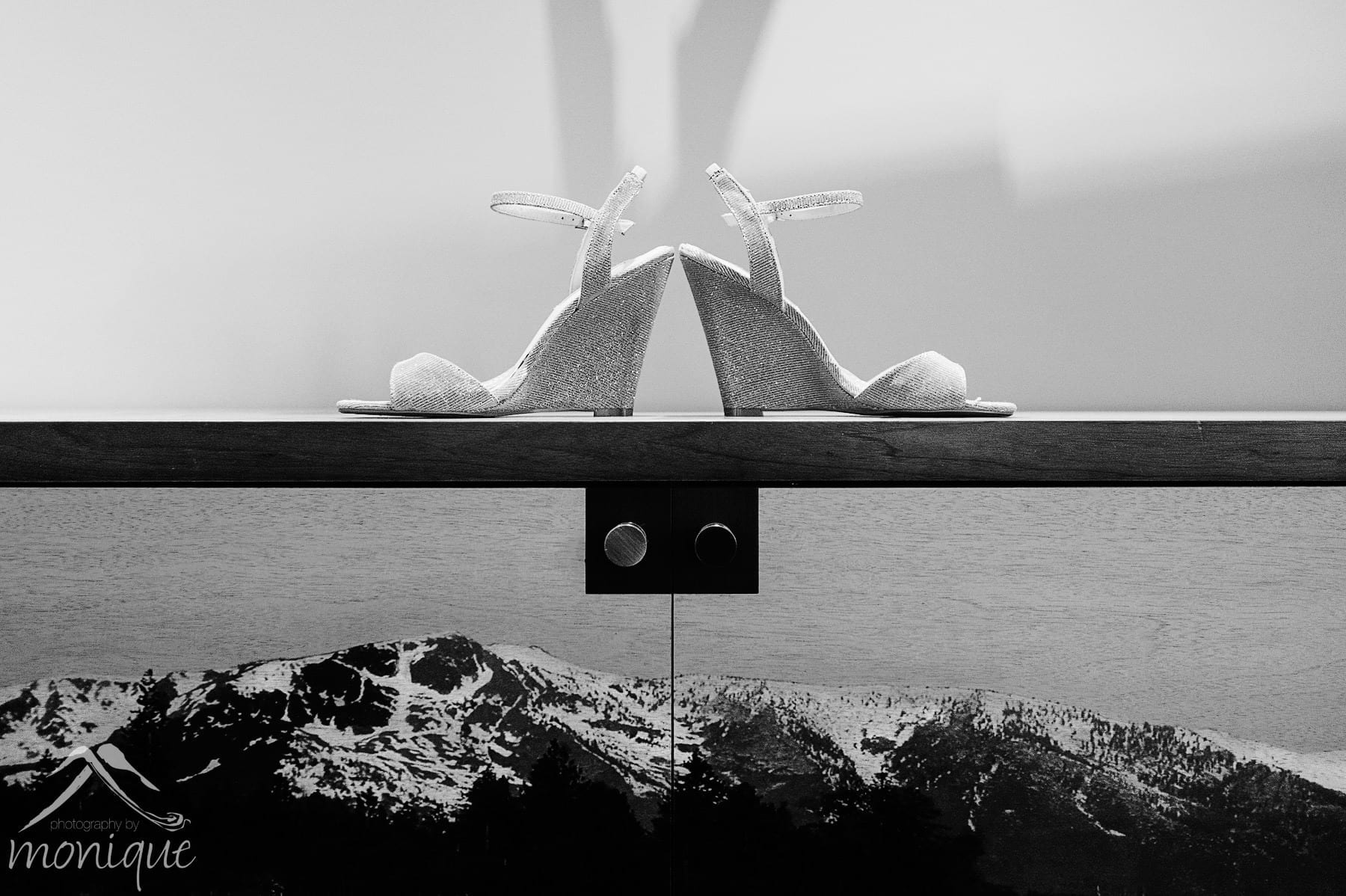
Natalie’s shoes are sitting on a custom console that Natalie designed and was fabricated by a furniture company called Fairmont Designs. She sourced a historical photo of Lake Tahoe and had it printed on the face of consoles in all of the rooms. The famous Cross on Mt. Tallac is seen in this image, and as you will see in some more images below, the Cross was still visible on their wedding day from the amazing snow pack we had this year.
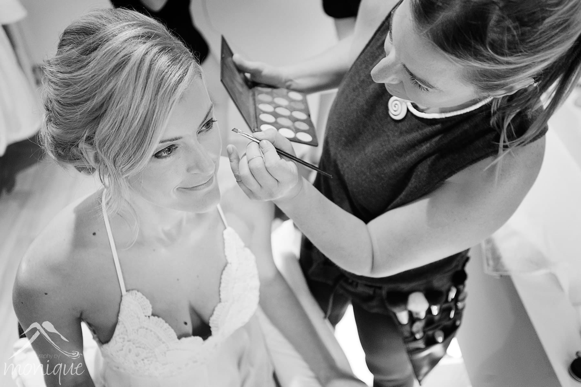
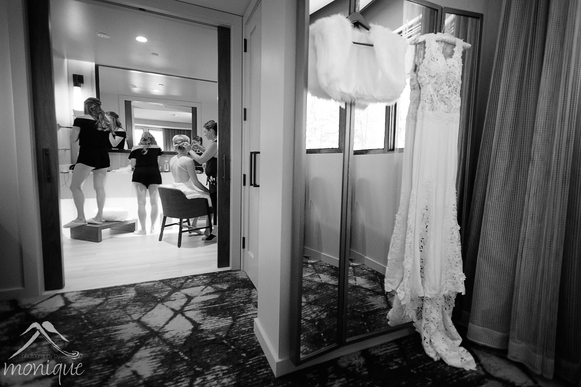
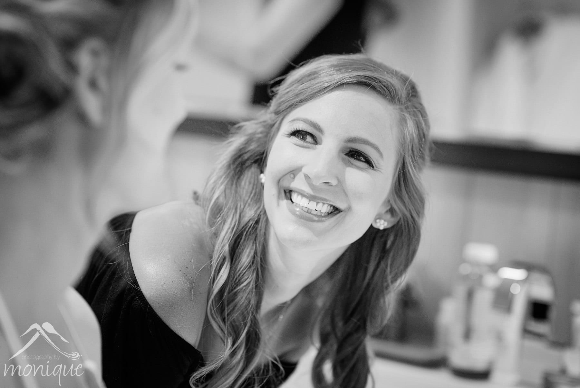
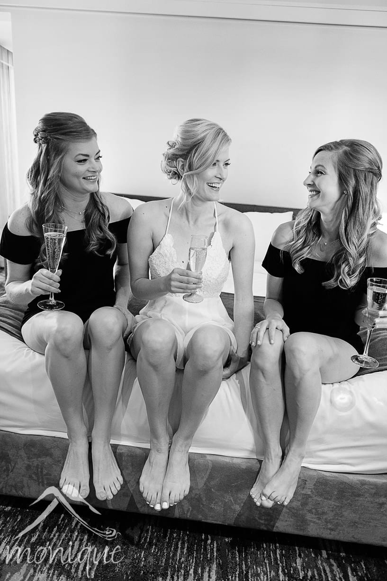
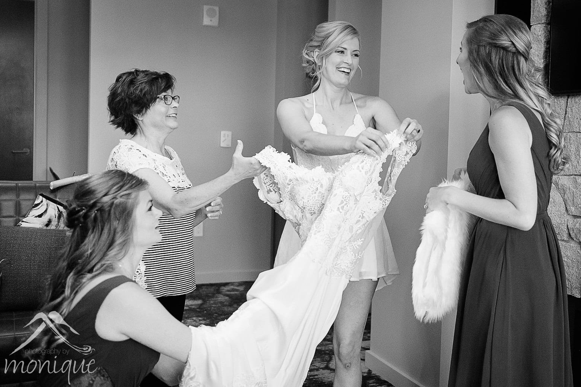
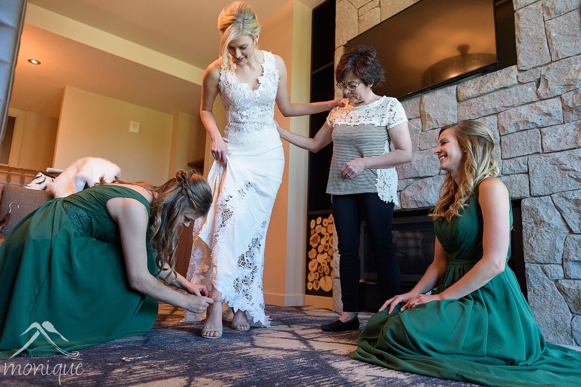
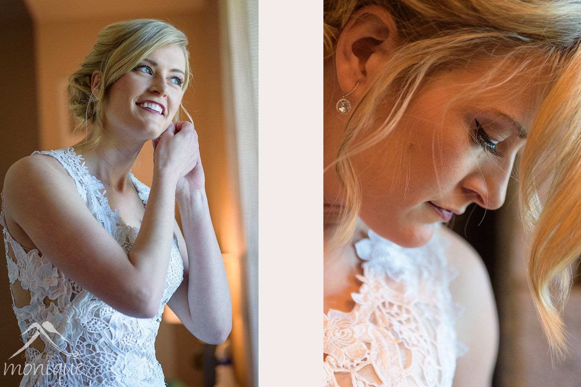
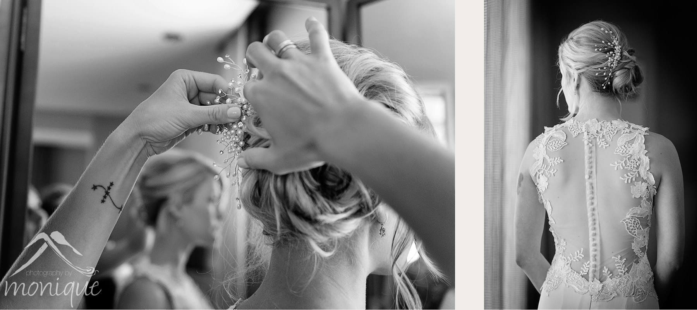
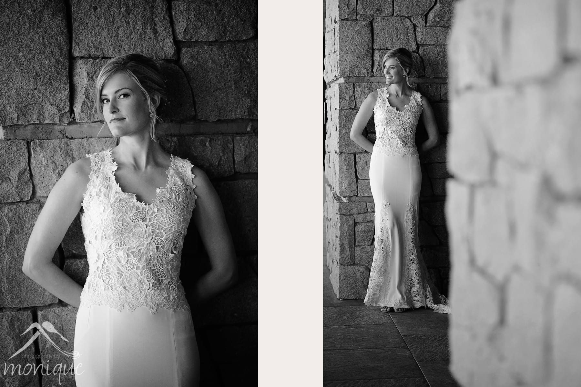
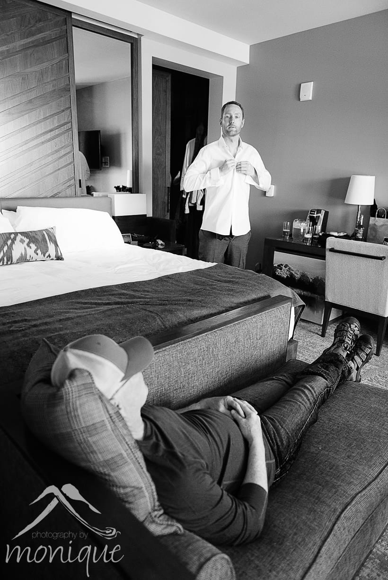
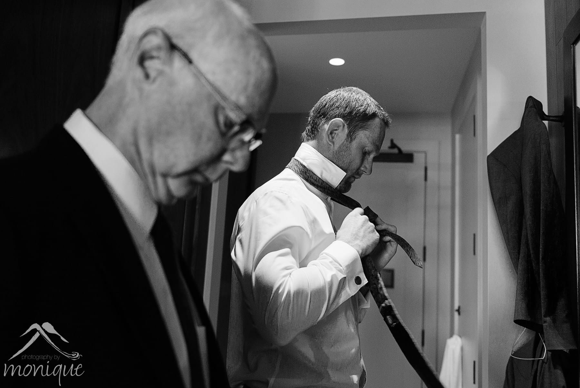
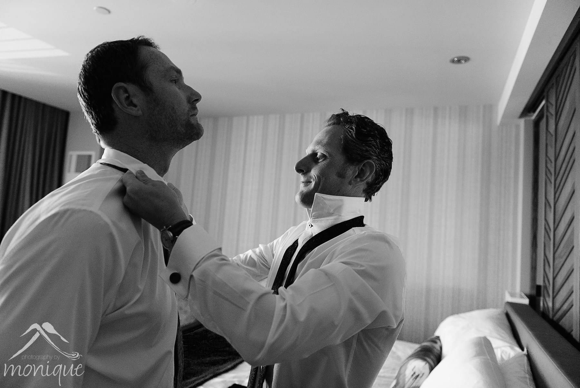
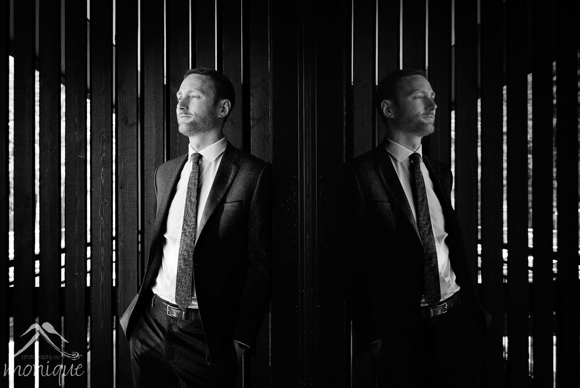
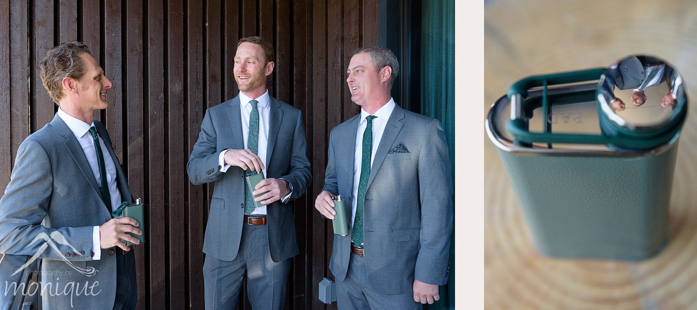
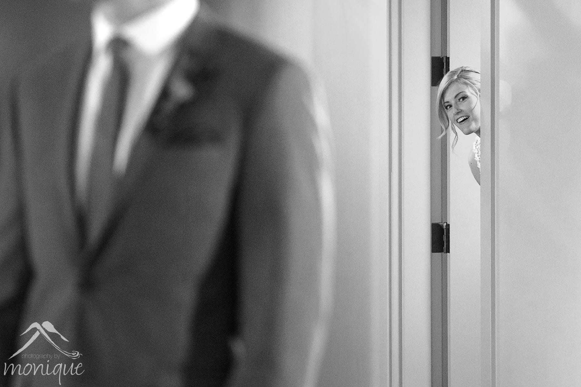

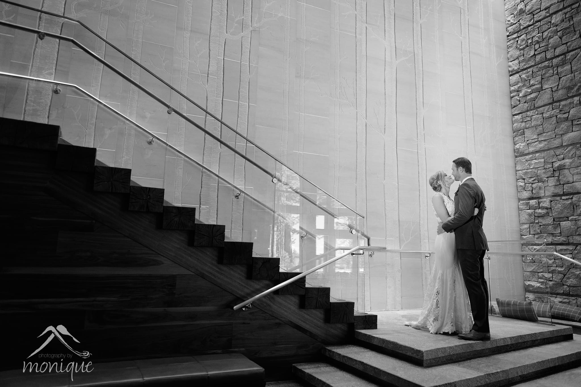
The grand staircase is one of the focal points of the great room. The stairs were fabricated from local wood logs. The carved limestone wall was conceptualized and fully designed by Natalie & co-designers and was carved by a local Bay Area stone carver.
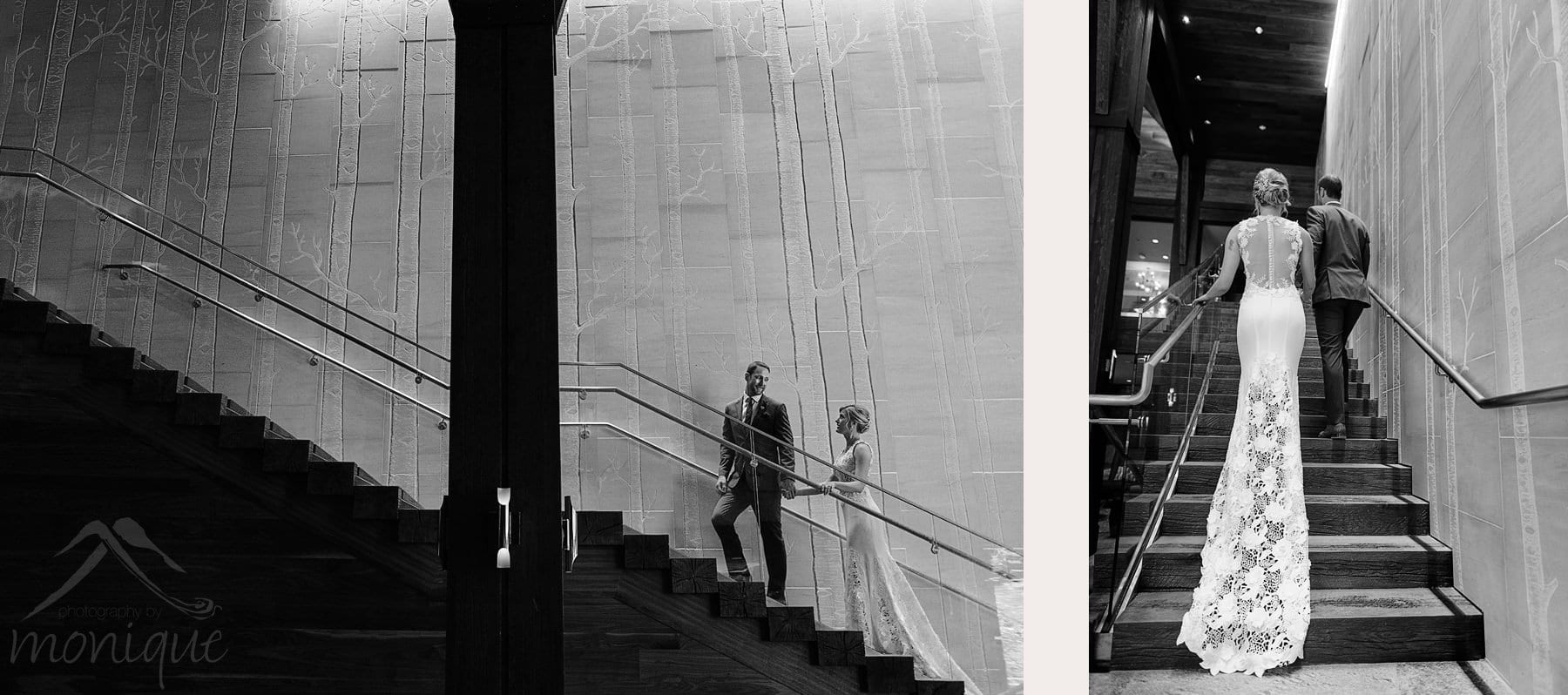
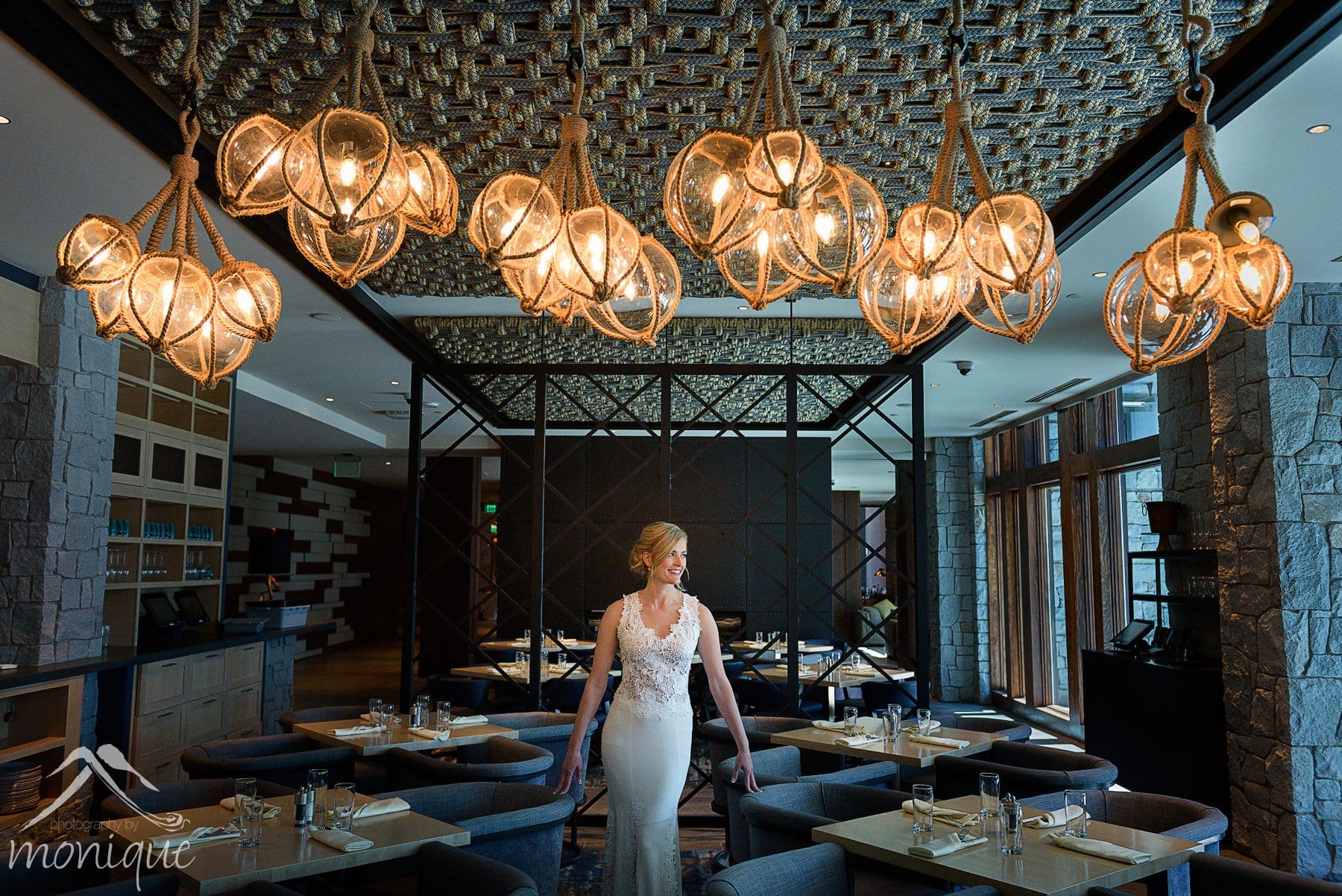
The rope ceiling in the Bistro restaurant is a concept by Natalie & co-designers who also designed the rope itself with custom colors, and then it was fabricated in Spain. They found a rope artist in Australia to fabricate the rope panels. And the glass lights are a custom designed fixture that also helped to tie in the very subtle nautical theme into the Bistro space with the use of rope.
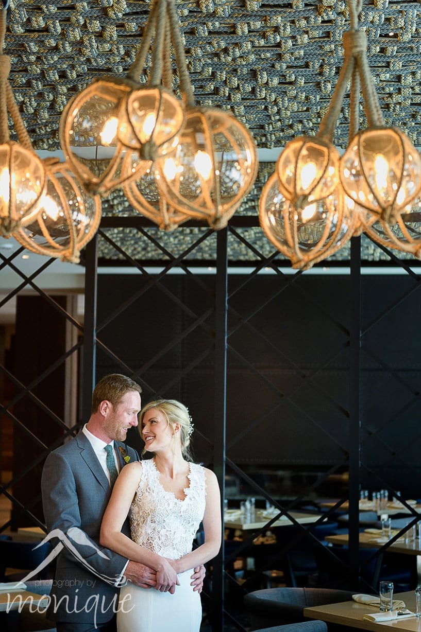
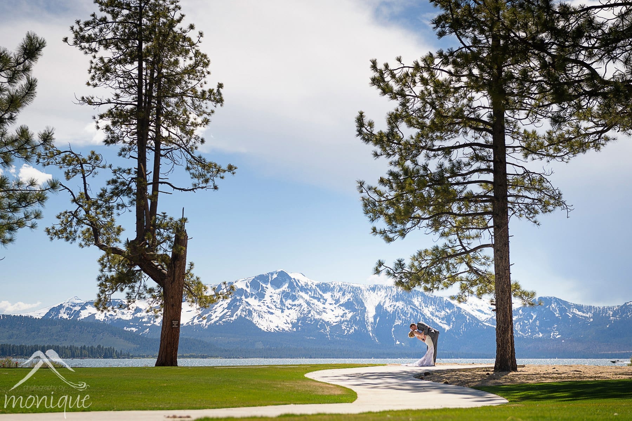
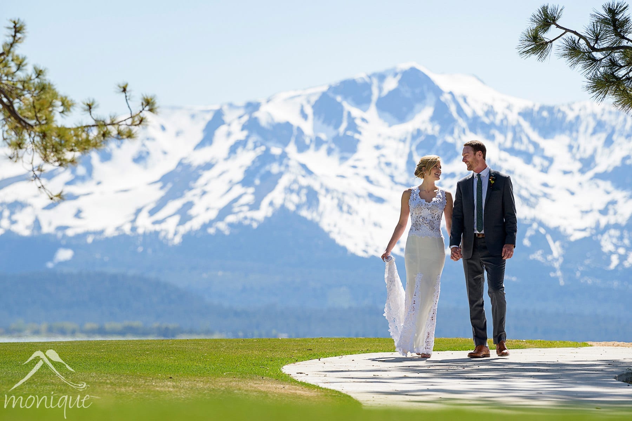
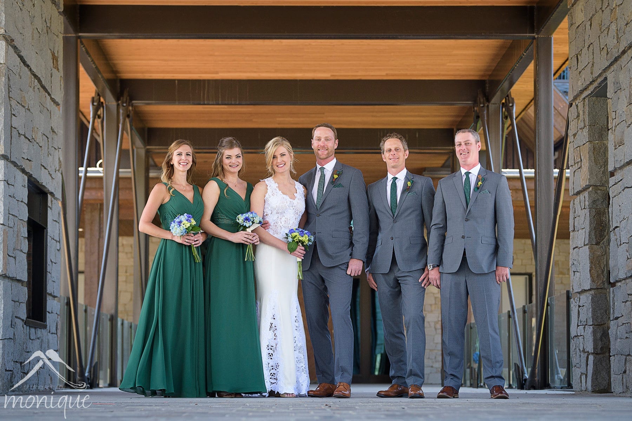
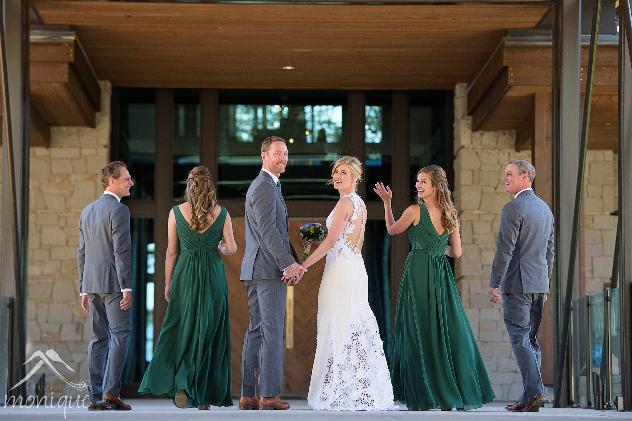
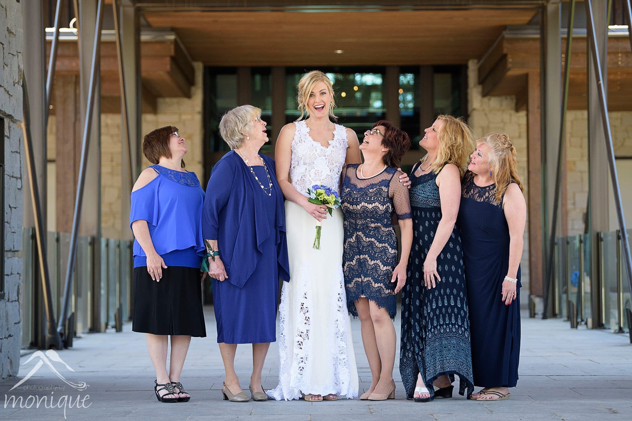
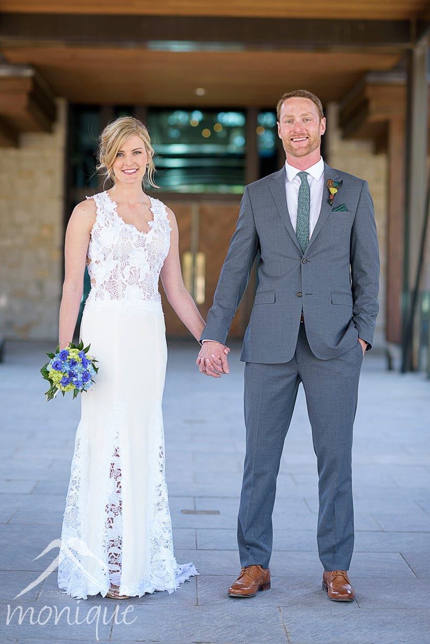
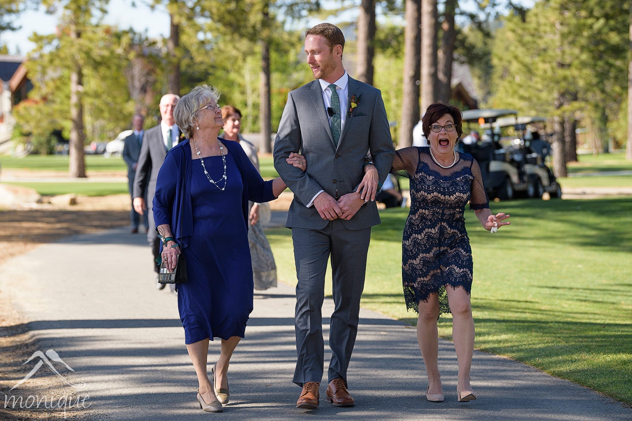
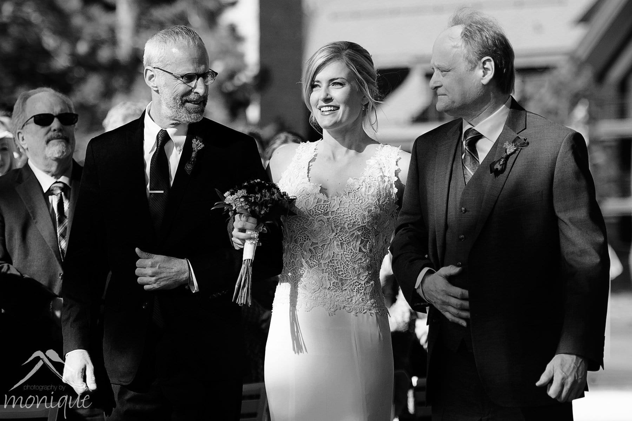

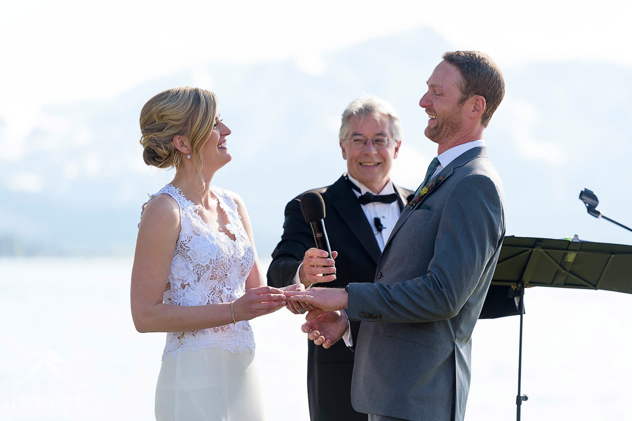
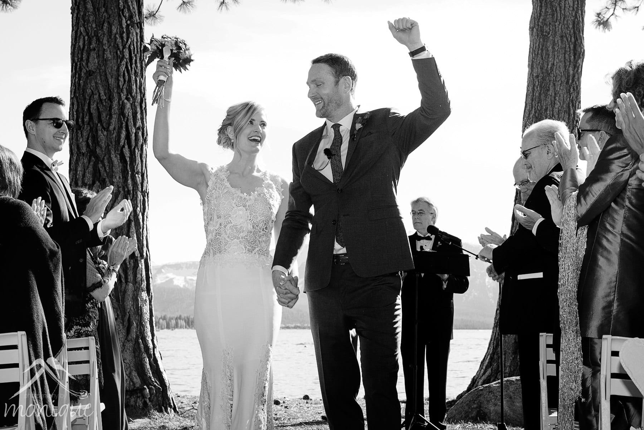
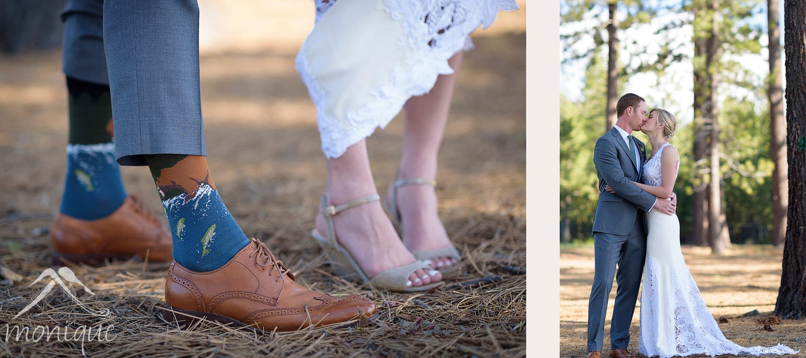
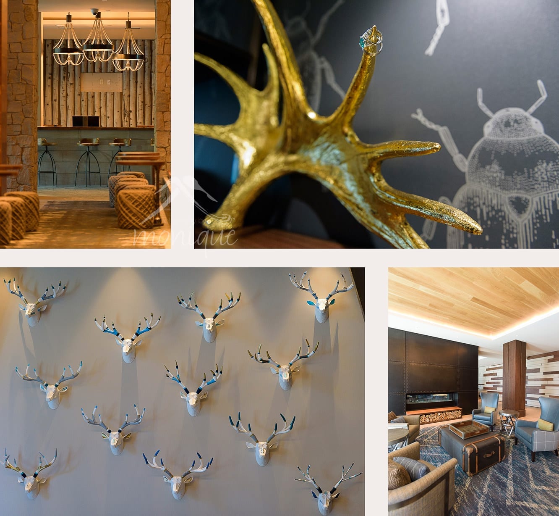
Each area of the lodge has it’s own unique style, while the overall browns, Tahoe blues and natural tones tie the whole lodge together. The patterns & colors on the deer heads were designed by Natalie to represent the Native American history that is prevelent in the Lake Tahoe area. Both Natalie & Eric worked together to paint the deer heads.
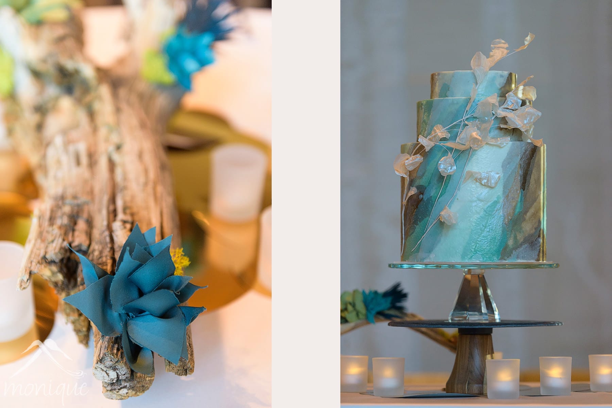
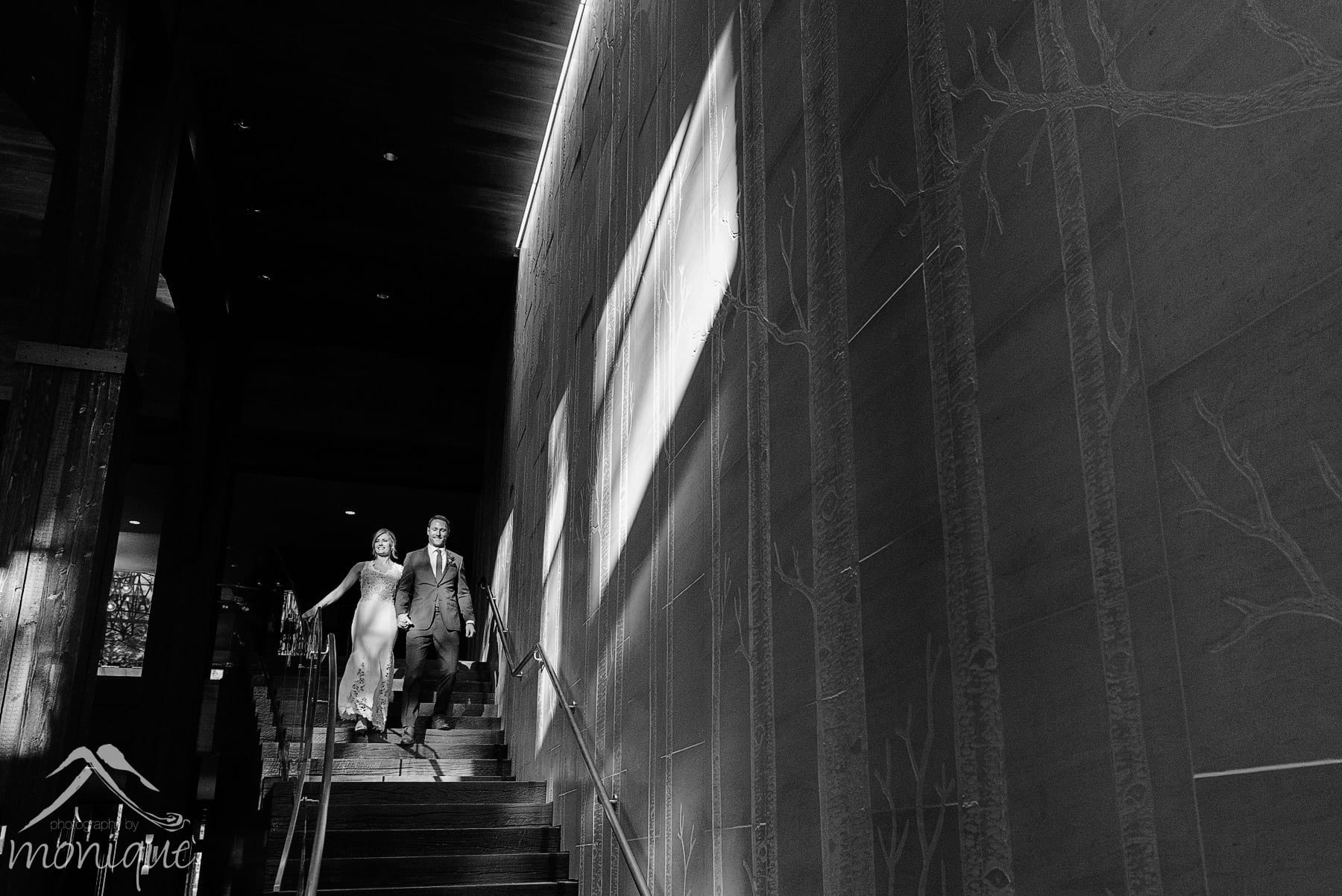
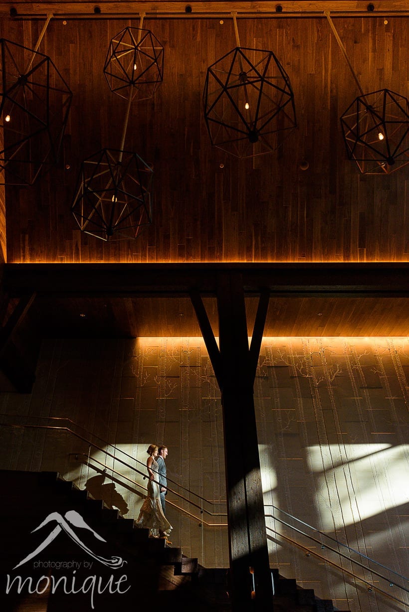
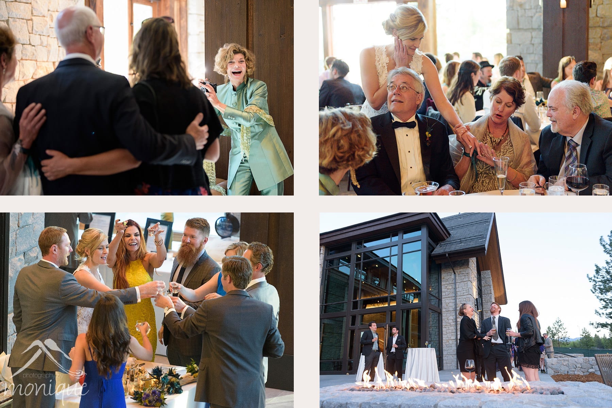
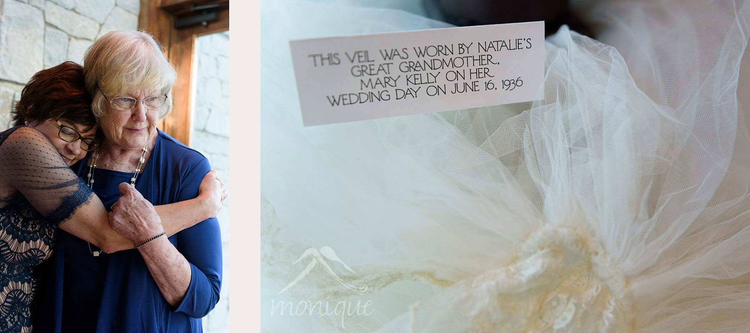
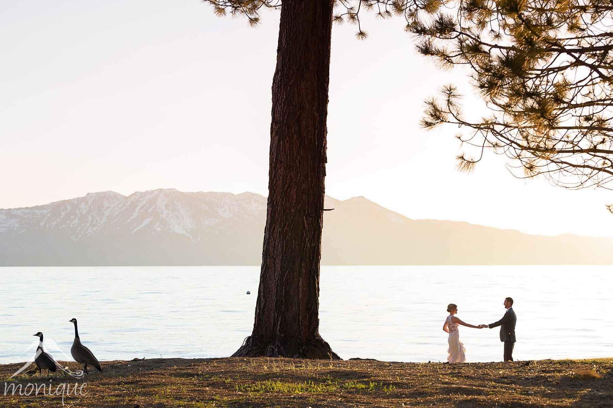

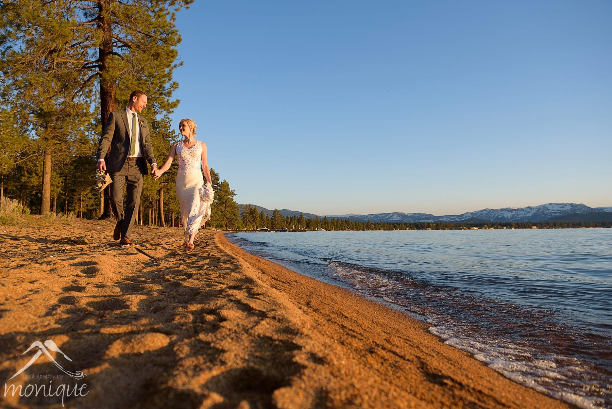
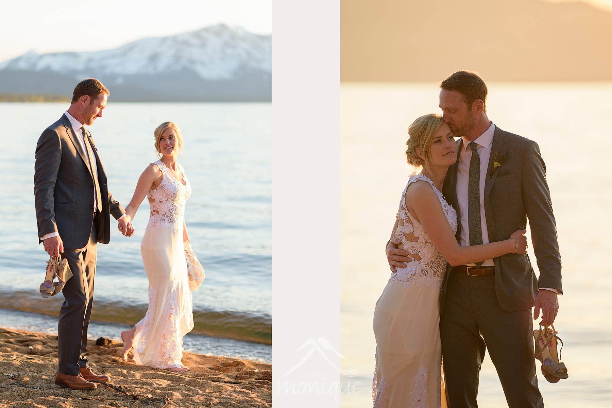

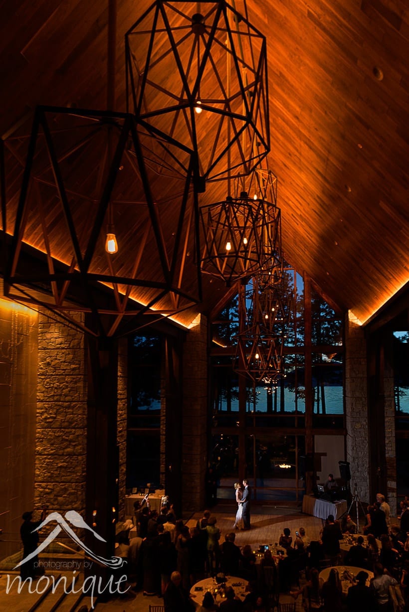
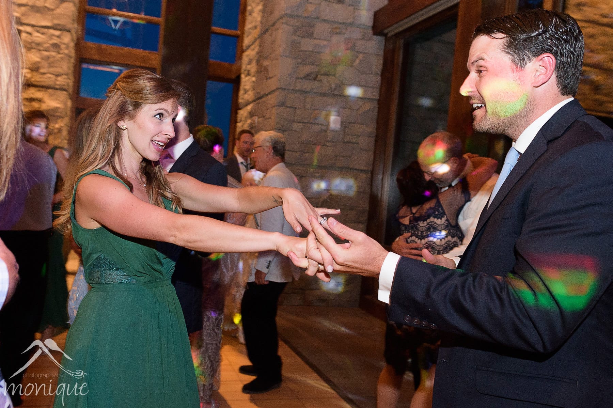
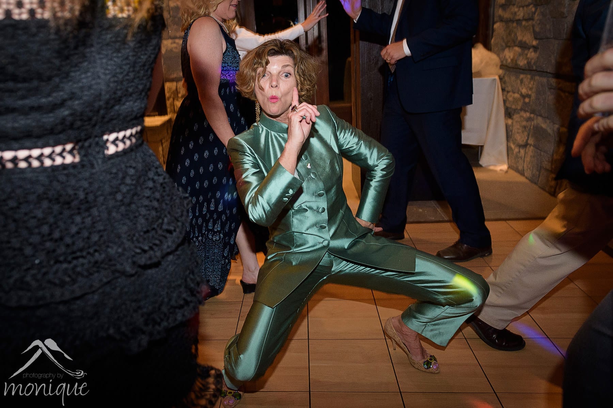
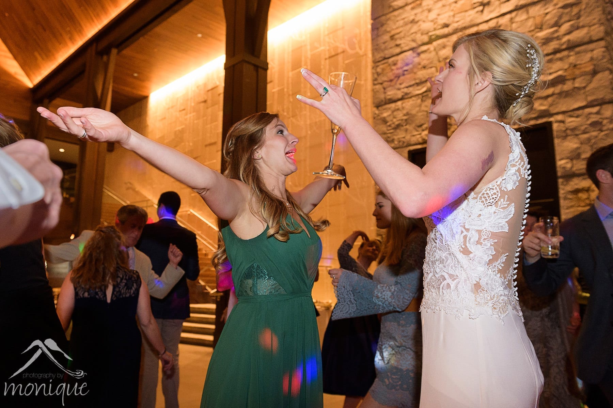
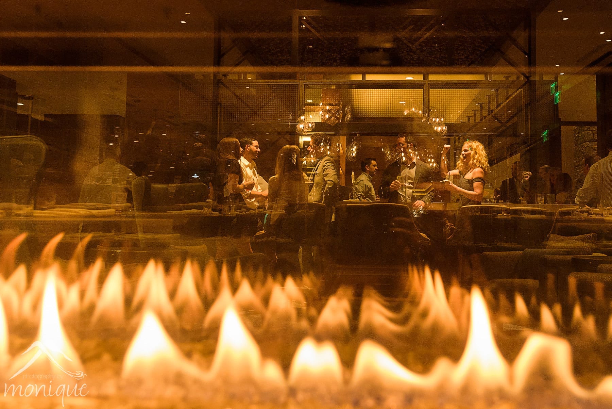
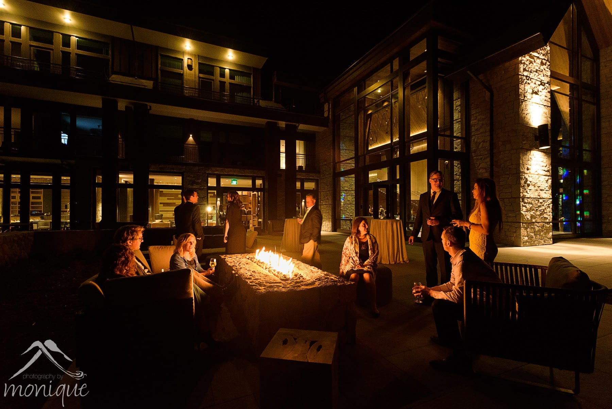
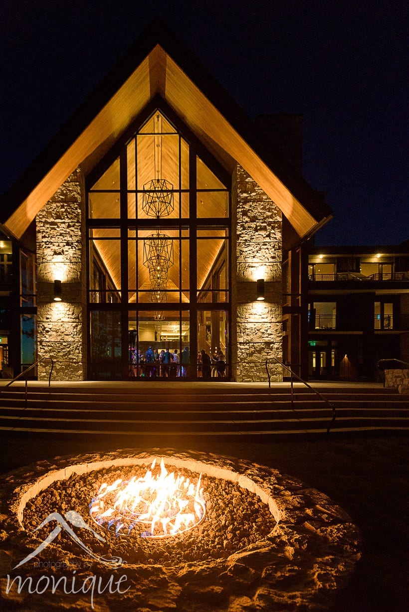
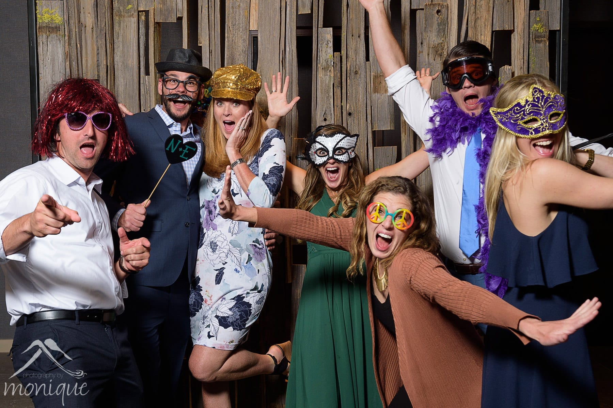
We normally bring a fabric backdrop for our photo booth studio set up. But for Natalie and Eric’s photo booth, we utilized this wood panel in the lobby. This was a concept developed and implemented by Natalie, who hand placed all of the locations of the wood pieces. This was actually an old picket fence from the Edgewood site. It was surrounding an old Julia Morgan designed small cabin on the property that no longer exists. Originally, they were going to use the old pier wood from the Edgewood pier that was replaced, but that wood “went missing”… they think it was stolen.
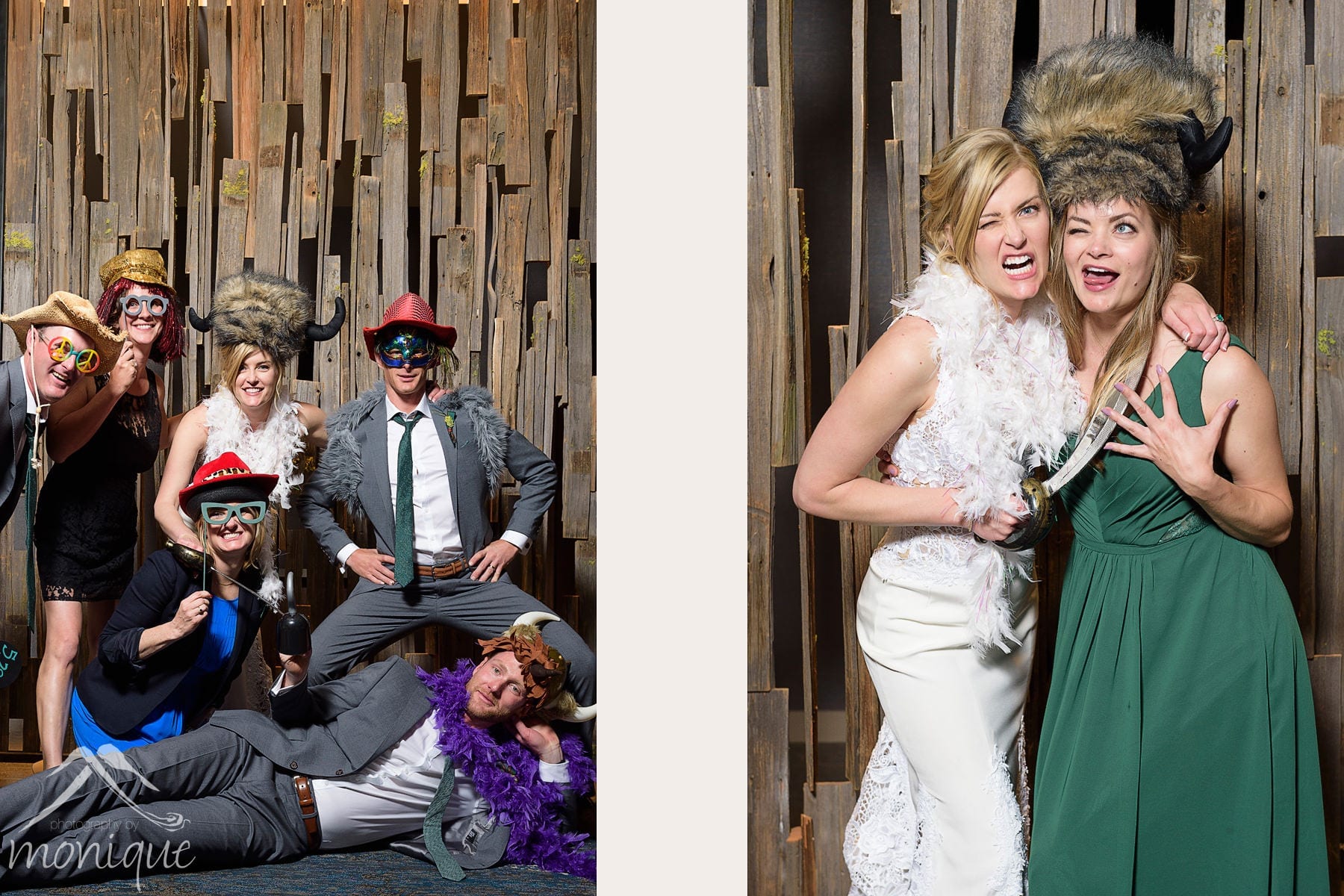
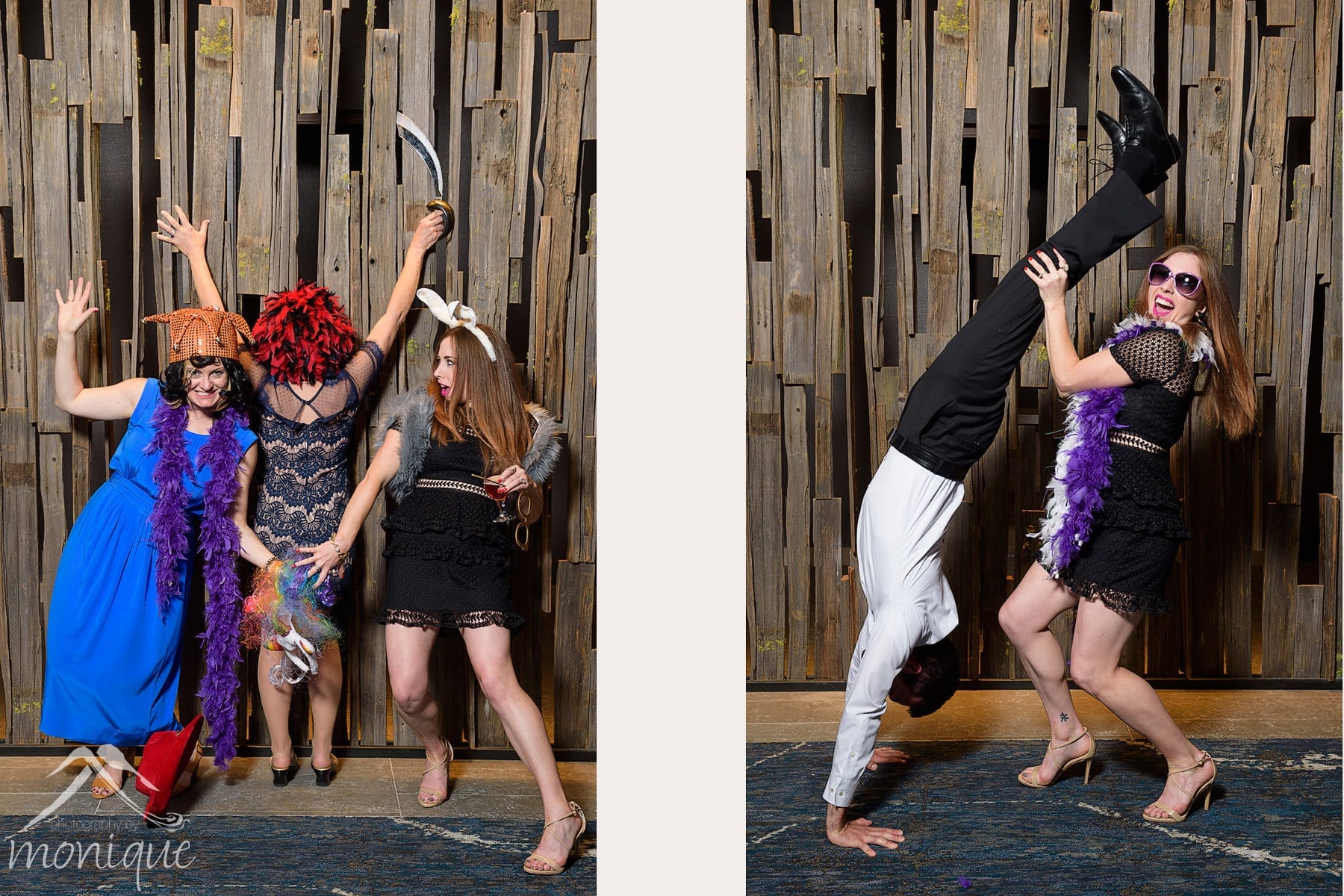
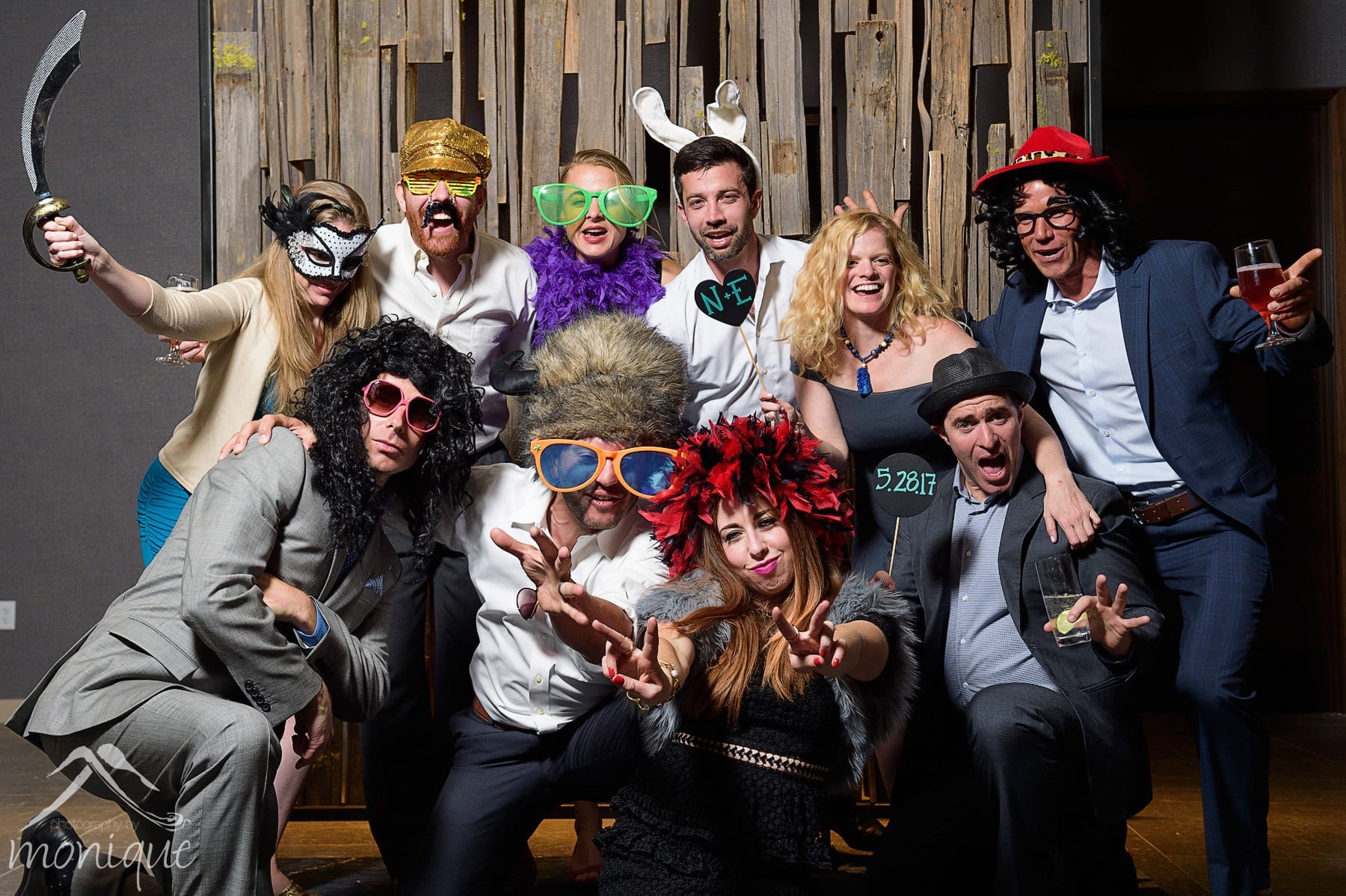 Vendor list:
Vendor list:
Venue: The Lodge at Edgewood
Wedding planner: Natalie’s friend Heather of Adelphi Events
DJ: Ryan Palmer, Lake Tahoe DJ
Cake: Natalie’s friend Jasmine, Jasmine Rae Cakes
Videographer: Ken Sipes, Media 59
Hair and Make up: Jill at RAH Hair Salon

